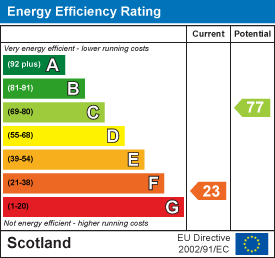Property Features
Spey Bay, IV32 7PJ
Contact Agent
Elgin24 Batchen Street
Elgin
Moray
IV30 1BH
Tel: 01343 564123
enquiries@abands.uk.com
About the Property
Nestled in the picturesque setting of Spey Bay, Lower Carsemoor Cottage presents a charming opportunity for those seeking a tranquil retreat in a rural location. This delightful detached cottage has recently undergone renovation, with improvements including a newly fitted kitchen, bathroom, floor coverings, insulation, new windows and external doors and freshly decorated throughout. Thus ensuring a blend of modern comforts with traditional character.
The property boasts two inviting reception rooms, perfect for both relaxation and entertaining. These spaces are filled with natural light, creating a warm and welcoming atmosphere. The cottage features two well-proportioned bedrooms, providing ample space for rest and privacy. The shower room is thoughtfully designed, catering to the needs of contemporary living.
One of the standout features of Lower Carsemoor Cottage is its expansive garden, offering a wonderful outdoor space for gardening enthusiasts or those who simply wish to enjoy the beauty of nature. The large garden provides a perfect setting for al fresco dining, family gatherings, or quiet moments of reflection amidst the serene surroundings.
This cottage is ideal for anyone looking to escape the hustle and bustle of city life while still enjoying the comforts of a modern home. With its recent renovations, it is ready for you to move in and make it your own. Lower Carsemoor Cottage is not just a property; it is a lifestyle choice, offering peace and beauty in the heart of the countryside.
- Detached Cottage
- Renovated throughout
- Lounge, Dining Kitchen
- Shower Room
- Two Bedrooms
- Conservatory
- Large garden
- Garage
- Electric heating
Property Details
Hallway
Front door with a glazed panel leads to the hallway. Doors to Kitchen, Lounge, Master Bedroom, Bedroom 2 and Shower Room. Cupboard. Two ceiling lights, radiator and a smoke detector.
Lounge

3.94m x 3.86m (12'11" x 12'7")
Patio doors to the front garden are fitted with vertical blinds and curtains. A window to the side has vertical blinds. The wood-burning stove has a shelf above. Radiator, pendant light and smoke detector.
Kitchen/Diner

4.57m x 4.34m (14'11" x 14'2")
Well-proportioned Kitchen/Diner fitted with a range of wood-fronted base and wall-mounted units with ample work surfaces. There is a stainless steel sink and drainer beneath a window to the front with roller blind. Second window to the side with roller blind. Fridge freezer, washing machine, cooker and integrated dishwasher. Ample space for dining table and chairs. Door to rear garden. Spotlight bar, radiator and heat detector.
Shower Room

1.52m x 2.60m (4'11" x 8'6")
Beautifully presented shower room fitted with three piece suite comprising shower cubicle with wet wall and electric shower, WC and wash hand basin set in vanity unit. Wall hung tall bathroom cabinet. Opaque window to the rear. Ceiling light, wall heater and extractor fan.
Master Bedroom

3.90m x 2.98m (12'9" x 9'9")
Double Bedroom with opening to Conservatory, which is fitted with curtains. Radiator and pendant light.
Conservatory

2.38m x 2.62m (7'9" x 8'7")
Windows on three sides provide plenty of natural light, fitted with vertical blinds. Door to rear garden. Radiator and fan light.
Bedroom 2

2.86m x 2.93m (9'4" x 9'7")
Currently used as a dressing room but would make an ideal second bedroom. Two double built-in wardrobes with mirrored sliding doors. Window to the side with vertical blinds. Hatch to loft space. Pendant light and radiator.
Outside
Gates at the front of the property lead to a driveway with parking for two cars and on to the garage. Paved path leads to an area of hardstanding at the front door and another path around the property.
The garden to the front has a paved patio, flower and shrub beds and a raised bed. Down the left-hand side of the property are raised vegetable beds.
The garden to the rear is mainly laid in grass and also has a wood store and two sheds. The garage has an up-and-over door to the front and a workshop and lean-to at the side.
There is a large garden to the right-hand side which is fully enclosed by hedges and is laid to lawn with fruit trees. There is a greenhouse and poly tunnel which is ideal for gardening enthusiasts.
Home Report
The Home Report Valuation as of March 2025 is £225,000, Council Tax Band C and EPI rating is F.
Fixtures and Fittings
The fitted floor coverings, curtains, blinds and light fittings will be included in the sale price along with the fridge/freezer, washing machine, cooker and integrated dishwasher.
What3words
Every 3 metre square of the world has been given a unique combination of three words. Anyone can enter these three words into the free what3words app and tap ‘Navigate’ to that precise 3m square. This property's three words are acrobatic.fitter.stag



















