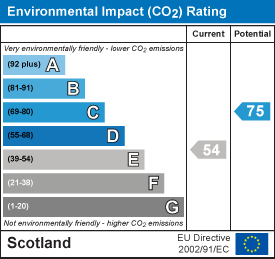Property Features
Burdshaugh, Forres, IV36 1NQ
Contact Agent
Elgin24 Batchen Street
Elgin
Moray
IV30 1BH
Tel: 01343 564123
enquiries@abands.uk.com
About the Property
Detached bungalow situated in a quiet residential location in the town of Forres and within walking distance of the town centre. The accommodation comprises entrance porch, hallway, lounge, dining room, kitchen, three double bedrooms and a shower room. The property further benefits from double glazing, gas central heating, gardens, off-street parking and a timber garage.
The property would benefit from some modernisation and potential viewers should be aware that, due to the construction of the bungalow, it is not suitable for mortgage purposes.
- Detached cottage
- Lounge
- Dining Room
- Dining Kitchen
- 3 Bedrooms
- Shower Room
- Gas central heating
- Double glazing
- Cash buyer required
Property Details
Entrance Porch

2.30m x 1.21m (7'6" x 3'11")
UPVC front door with windows at either side leads to the Entrance Porch. Cupboard housing electricity meter and fuse box. Fitted carpet and pendant light. Door to:-
Hallway
Pendant light, smoke detector and radiator. Doors to Lounge, Dining Room and Bedroom 1. Opening to Inner hallway.
Lounge

4.21m x 4.00m (13'9" x 13'1")
Window to the front with vertical blinds and curtains. Radiator, fitted carpet and pendant light. Electric fire set in stone surround. Opening to:-
Dining Room
1.93m x 2.85m (6'3" x 9'4")
Space for dining table and chairs. Fitted carpet and pendant light.
Kitchen

3.53m x 3.02m (11'6" x 9'10")
Fitted with base units with work surface fitted over. Window to the rear with vertical blinds. Bosch washing machine, fridge/freezer and Creda cooker. Sink and drainer. Radiator, triple light fitting and smoke detector.
Bedroom 1

3.31m x 4.00m (10'10" x 13'1")
Double Bedroom with window to the front fitted with vertical blinds and curtains. Wardrobes fitted along one wall. Pendant light, fitted carpet and radiator.
Inner Hallway
Hatch to loft space. Two pendant lights and fitted carpet. Doors to Bedroom 2, Bedroom 3 and Shower Room.
Shower Room

1.54m x 2.27m (5'0" x 7'5")
Three piece white suite comprising shower cubicle with Mira electric shower fitted, WC and wash hand basin set in vanity unit. Opaque window to the rear. Radiator, pendant light and tiled floor.
Bedroom 3
2.52m x 3.20m (8'3" x 10'5")
Double Bedroom with window to the rear fitted with nets and curtains. Pendant light, fitted carpet and radiator.
Outside
Driveway with parking for two cars leads to the timber garage. Fully enclosed garden to the front which is laid in stone chippings for ease of maintenance, paved path to the front door. Small area of garden to the rear with rotary dryer and flower beds and paved path around the property.
Fixtures and Fittings
The fitted floor coverings, curtains, blinds and light fittings will be included in the sale price along with the fridge/freezer, washing machine and the cooker.
Home Report
The Home Report Valuation as at April, 2023 is £155,000, Council Tax Band is C and EPI rating is D.











