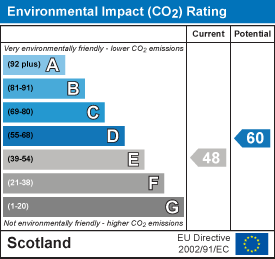Property Features
Lhanbryde, Morayshire, IV30 8LB
Contact Agent
Elgin24 Batchen Street
Elgin
Moray
IV30 1BH
Tel: 01343 564123
enquiries@abands.uk.com
About the Property
Crooked Burn House is a wonderful family home which is situated within an acre of extremely private and highly sheltered, beautiful garden grounds with the Crooked Wood as a most special backdrop.
Enjoying a convenient situation on sought after Burnside Road on the outskirts of Lhanbryde, with Primary School, Post Office and new Co-op, it is an easy drive to Fochabers, Lossiemouth or Elgin, Moray’s County Town.
In addition to the comprehensive accommodation the house has, there are many added extras including a purpose built Pottery Studio or Home Office, double Garage with internal Work Shop, Carport, Greenhouse plus a Burn as the rear boundary within the Crooked Wood.
- Wonderful 4 Bedroom Family Home
- Lounge : Family Snug : Conservatory
- Family Bathroom : En Suite Shower Room : Guest WC : Utility
- Superb one acre garden with woodland and burn
- High level of privacy
- Convenient Situation - well placed for Elgin, Lossiemouth and Fochabers
- Double Garage : Work Shop : Pottery Studio : Outbuildings
Property Details
Reception Hall

2.27 x 3.43 (7'5" x 11'3")
Spacious reception hall with cloak cupboard. Ceiling light, radiator and carpet.
Lounge

5.86 x 4.7 (19'2" x 15'5")
Elegantly appointed Lounge with open working fireplace. Double aspect windows - three to the front (West) and one, South facing. Previously there was an opening (behind where the tv is situated which was open to the Snug - and this opening could easily be re-instated).
Dining Kitchen

3.48 x 4.95 (11'5" x 16'2")
High quality solid Oak Howdens Kitchen with full range of units, worksurfaces and upstands along with ample room for family dining. Picture window enjoying a view over the rear garden. Ceiling downlights, radiator and high quality Rhino cushioned flooring. Opening to :-
Family Room or Snug

3.78 x 3.2 (12'4" x 10'5")
Second family space next to the kitchen. Picture window to rear. Ceiling light radiator and carpet. Double doors to :-
Conservatory

3.78 x 2.94 (12'4" x 9'7")
Great extra to the home with windows all round on low height walls plus double doors opening into the rear garden. Wall lights, radiator and tiled floor.
Utility Room

1.7 x 3.9 max (5'6" x 12'9" max)
Functional Utility - perfect for the busy family. With good range of units, sink and drainer andspace for appliances. Stable style 2 section door. Fluorescent ceiling light, radiator and high quality Rhino cushioned flooring.
Hallway

1.75 max x 5.16 max (5'8" max x 16'11" max)
Separate hallway accessing the bedrooms and family bathroom. Hatch with ramsay style ladder to generous partially floored attic.
Airing Cupboard
1 x 1.5 (3'3" x 4'11")
Walk in airing cupboard with hot water tank and slatted shelving.
Master Bedroom

3.86 x 3.18 (12'7" x 10'5")
Generous double bedroom with double rear facing windows. Excellent fitted wardrobe fronted by sliding mirrored doors. Ceiling light, radiator and carpet. Door to :-
Bedroom 2

3.33 x 3.13 (10'11" x 10'3")
Double bedroom with front facing window. Double wardrobe. Ceiling light, radiator and carpet
Bedroom 3

2.7 x 3.29 (8'10" x 10'9")
Double bedroom with front facing window. Fitted wardrobe. Ceiling light, radiator and carpet
Bathroom

2.05 x 3.13 (6'8" x 10'3")
Lovely family Bathroom with double ended bath, separate double shower enclosure, washand basin and wc. Rear facing opaque window. Downlights, ladder radiator and vinyl flooring.
Bedroom 4/Home Office

2.46 x 3.9 (8'0" x 12'9")
Fourth bedroom or home office. Front facing. Wardrobe/cupboard. Ceiling light, radiator and carpet.
Garden

Extending to a full acre, the garden is wonderful. Fronted by Lelandii hedging with 2 news sets of Larch gates allowing easy entry and exit over the gravel driveway which runs along the front of the house. This time of year does not show the garden at its best and so we have added a couple of photographs taken in summer. Large expanses of lawn are interspersed with mature growth including the beautiful twisted Willow, 2 Oak Trees, Silver Birch, swathes of Rhododendrons at the rear, Roses along the front. The rear garden has a pathway and footbridge over the Burn into Crooked Wood which enjoys many wildlife visitors including red squirrels and deer.
Double Garage and Internal Work Shop
5.3 x 5.7 increasing to 7.9 : 2.15 x 3.4 (17'4" x
Attached double garage with 2 up and over doors, rafter storage and large window. Light and power. Door to Work Shop with rear facing window. Work bench. Shelving and again light and power. Personnel door to rear garden.
Pottery Studio / Work Shop / Home Office
4.25 x 5.5 (13'11" x 18'0")
Double part glazed doors open to this superb purpose built Pottery Studio with 4 strip lights 2 electric heaters and sink with running water. Cupboards fitted all round and large central island. Two windows overlooking the front garden.
Outbuldings
Car port. Metal shed. Greenhouse. Timber Garden shed. Car port. Metal shed. Greenhouse. Timber Garden shed. Raised seating deck South of the Conservatory.
Fixtures and Fittings
The fitted floor coverings, blinds and light fittings will be included in the sale price. The curtains and light shades will be removed as will the washing machine and tumble dryer in the Utility Room. The integral kitchen appliances will remain cluding the Smeg hob, Sharp dishwasher and Neff double oven and grill.
Home Report
The Home Report Valuation as at 6th February, 2024 is £390,000, Council Tax Band F and EPI rating is E. Mains water and Electricity. Septic tank drainage - the tank was emptied and cleaned in December past and a new pump installed. The boiler has also just been serviced.

























