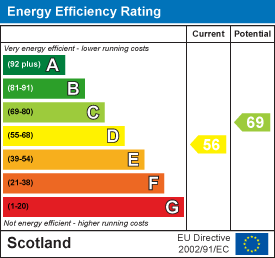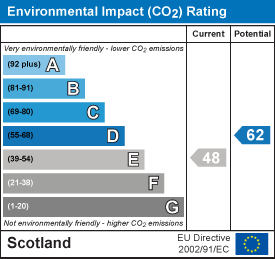Property Features
Morriston Road, Elgin, IV30 4DZ
Contact Agent
Elgin24 Batchen Street
Elgin
Moray
IV30 1BH
Tel: 01343 564123
enquiries@abands.uk.com
About the Property
One bedroom ground flat offering spacious accommodation all on one level. Accommodation comprises:- Lounge, Kitchen, Bedroom and Shower Room. Private garden to the front and rear of the property. Double glazing and open fireplace with back boiler.
The property is located in the popular Bishopmill area of Elgin, close to many local amenities.
- Ground floor flat
- Lounge
- Kitchen
- Bedroom
- Shower Room
- Exclusive gardens
- Driveway
Property Details
Vestibule
0.97m x 1.05m (3'2" x 3'5")
Hardwood front door leads to the vestibule. Pendant light and laminate flooring. Door to:-
Lounge

4.18m x 4.92m at widest points (13'8" x 16'1" at w
Window to the front fitted with vertical blinds. Open fireplace with back boiler. Two built-in cupboards. Pendant light, smoke detector and radiator. Doors to Hallway and Bedroom.
Bedroom

2.76m x 2.74m (9'0" x 8'11")
Double Bedroom with window to the front fitted with vertical blinds. Laminate flooring, radiator and pendant light. Built-in wardrobe with hanging rail and shelf.
Hallway
Radiator, smoke detector and pendant light. Cupboard with electricity meter. Walk-in storage cupboard. Door to rear garden.
Kitchen

2.70m x 2.66m (8'10" x 8'8")
Fitted with a range of wood fronted base and wall mounted units. Cupboard housing water tank. Window to rear. Radiator, laminate flooring and light fitting.
Shower Room

1.91m x 1.92m (6'3" x 6'3")
Half height shower cubicle with Mira electric shower. WC and wash hand basin. Opaque window to the rear, ceiling light, vinyl flooring, radiator and X-pelair.
Storage Cupboard
1.02m x 2.36m (3'4" x 7'8")
Outside
To the front of the property is a driveway with parking for one car and the rest of the garden is laid to lawn. Enclosed garden to the rear which is laid in stone chippings with paved path and clothes line.
Home Report
The Home Report Valuation as at January, 2024 is £70,000, Council Tax Band A and EPI rating is D.
Fixtures and Fittings
The fitted floor coverings, blinds and light fittings will be included in the sale price.





