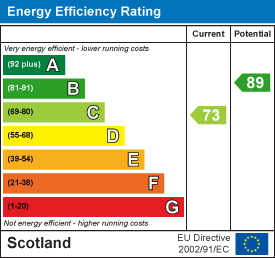Property Features
Spynie Street, Elgin, IV30 4JS
Contact Agent
Elgin24 Batchen Street
Elgin
Moray
IV30 1BH
Tel: 01343 564123
enquiries@abands.uk.com
About the Property
Welcome to this immaculate and upgraded two-bedroom terraced house located at 56 Spynie Street in the desirable area of Bishopmill, Elgin. This charming property is presented in walk-in condition, making it an ideal choice for those seeking a home that requires no immediate work.
As you enter, you are greeted by a welcoming entrance hall that leads into an open-plan lounge and dining room, perfect for both relaxation and entertaining. The fitted kitchen comes complete with all necessary appliances, ensuring that cooking and meal preparation are a delight.
The property boasts two generous double bedrooms, each equipped with excellent fitted storage, providing ample space for your belongings. The modern shower room is stylishly designed, adding to the overall appeal of the home.
Outside, you will find parking for two cars at the front, a valuable feature in this sought-after location. The rear garden is enclosed and low maintenance, offering a private outdoor space to enjoy without the burden of extensive upkeep.
With gas central heating and double glazing throughout, this home ensures comfort and energy efficiency. Spynie Street is a highly popular street, known for its friendly community and convenient access to local amenities.
An early viewing is highly recommended to fully appreciate the quality and charm of this delightful property. Don’t miss the opportunity to make this lovely house your new home.
- Immaculate Mid Terraced House
- Sought after street in Bishopmill
- Upgraded and in walk in condition
- Hallway : Open plan Lounge with Dining area
- Fully fitted Kitchen
- 2 large double bedrooms
- Excellent storage throughout
- Shower Room
- Off street parking
- Low maintenance rear garden
Property Details
Entrance Hall

1.23 x 3.13 (4'0" x 10'3")
Two ceiling downlights, radiator and laminate wood flooring. Great understair storage with light and fitted shelving. Glazed doors to the Lounge and Kitchen.
Lounge and Dining Room

3.34 max x 6.19 (10'11" max x 20'3")
Open plan arrangement with picture windows to the front and rear. 3 wall lights, 2 radiators and quality carpet.
Fitted Kitchen

3 x 2.9 (9'10" x 9'6")
Attractive fitted kitchen with full range of fitted units in a dark wood complimented by worktops and matching splashbacks. Space for 2 stools for informal dining. Integral Hotpoint appliances including fridge/freezer, oven, hob and hood, washing machine and slimline dishwasher. Sink with drainer and flexible tap. Window to rear and part glazed door bring in natural light. Ceiling downlights, radiator and laminate wood flooring. Also boiler cupboard.
Upper Landing

1.85 x 1.48 (6'0" x 4'10")
Upper landing with fitted cupboard and hatch to attic. Downlight and carpet.
Bedroom 1

4.65 x 2.55 (15'3" x 8'4")
Front facing double bedroom with 2 sets of fitted wardrobes. Ceiling downlights, radiator and carpet.
Bedroom 2

3.64 x 2.75 (11'11" x 9'0")
Rear facing double bedroom with triple fitted wardrobes. Ceiling downlights, radiator and carpet.
Shower Room

1.83 x 1.86 (6'0" x 6'1")
Vanity display with sink, wc and storage. Corner shower cubicle with Mains shower in situ. Tiling to half height. Opaque rear facing window. Downlights, radiator and laminate tile flooring.
Front Garden
Neat low maintenance front garden laid to paving and affording parking for 2 cars.
Rear Garden

Again, low maintenance and neatly presented. Fully enclosed and laid to paving slabs and shrub bed. Shed. Gate to rear pathway.
Fixtures and Fittings
The fitted floor coverings, curtains, blinds and light fittings will be included in the sale price along with the integral appliances in the kitchen.
Home Report
The Home Report Valuation as at April, 2025 is £145,000, Council Tax Band and EPI rating is









