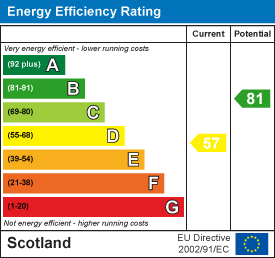Property Features
Queen Street, Lossiemouth, IV31 6PR
Contact Agent
Elgin24 Batchen Street
Elgin
Moray
IV30 1BH
Tel: 01343 564123
enquiries@abands.uk.com
About the Property
Welcome to 52 Queen Street, Lossiemouth – a charming semi-detached house that exudes character and history. This delightful property, built in the early 1900s, boasts a generous 1,291 sq ft of living space, perfect for a growing family or those who love to entertain.
As you step inside, you are greeted by a warm and inviting atmosphere. The property features a welcoming Lounge with a wood burning stove, ideal for relaxing with loved ones or hosting guests. In addition, the property has been recently upgrated with a new dining kitchen, bathroom and shower room.
With three bedrooms, there is ample space for a peaceful night’s sleep or a cozy reading nook to unwind after a long day. In addition, there are lovely views of the Moray Firth over the rooftops from Bedroom 3.
The property’s age, dating back to 1900-1909, adds a touch of nostalgia and heritage to the overall ambiance.
Located in the picturesque town of Lossiemouth, this house offers not just a place to live, but a lifestyle. Enjoy leisurely strolls to the nearby shops, cafes, harbour and the stunning beaches for a breath of fresh sea air.
Don’t miss the opportunity to make this historic house your new home. Embrace the charm of yesteryear while enjoying modern comforts in this lovely property on Queen Street.
- Great traditional family home
- Semi detached and near The Square
- Highly convenient situation
- Short walk to the beautiful Harbour and East Beach
- Wonderful patio garden
- 3 full double bedrooms with great storage
- Views of the Moray Firth over the rooftops
Property Details
Entrance Vestibule

Part glazed door opens into the Vestibule. Light fittng and wood laminate flooring. Shoe cupboard. Door to :-
Hallway

Hallway with staircase to the upper floors and understair cupboard. Doors off to the Lounge, Kitchen and through to the rear Utility or Boot room. Ceiling light fitting, wall light, radiator and laminate wood flooring.
Lounge

Welcoming Lounge with wood burning stove. Front facing window with cupboard below. Ceiling light fitting, radiator and carpet.
Dining Kitchen

Recently replaced, lovely generous dining kitchen for family dining. Full range of fitted units
Utility or Boot Room

3 steps down to this great extra to the house is this rear extension add on which is ideal for a variety of uses. Patio doors to the garden. Downlight and wall light. Range of units with work tops.
First floor landing

Carpeted staircase with half landing and window leading to the first floor landing. Cupboard. Light fitting and radiator.
Bedroom 1

Generous front facing double bedroom. Excellent floor to ceiling fitted wardrobes fronted by 3 sliding mirror doors. Ceiling light, radiator and carpet.
Bedroom 2

Generous rear facing double bedroom. Excellent floor to ceiling fitted wardrobes fronted by 2 sliding mirror doors. Ceiling light, radiator and carpet.
Bathroom

Recently installed bathroom with suite comprising : bath with electric shower fitted over and screen in place, wc and wash hand basin. Front facing window with meter cupboard below. Ceiling light, radiator and vinyl flooring.
Second floor landing
Staircase continues up to the second floor landing, accessing bedroom 3 and the shower room.
Bedroom 3

Lovely double aspect bedroom with coombed ceiling and Velux windows to both front and rear - wonderful view over the rooftops of the Moray Firth. Extensive storage to one wall - the full width of the room and fronted by 2 sliding doors. Ceiling light, radiator and carpet.
Shower Room

Again, recently replace shower room with partial coombed ceiling and Velux window. Wet walled shower enclosure with double headed mains shower in place. Vanity with wc, storage and basin. Wall mounted Worcester combintation boiler. 2 ceiling downlights, ladder radiator and vinyl flooring.
Fixtures and Fittings
The fitted floor coverings, curtains, blinds and light fittings will be included in the sale price along with the integral appliances in the kitchen.
Home Report
The Home Report Valuation as at May, 2024 is £225,000, Council Tax Band C and EPI rating is D.

















