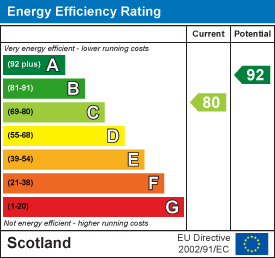Property Features
Doocot Court, Elgin, IV30 6LF
Contact Agent
Elgin24 Batchen Street
Elgin
Moray
IV30 1BH
Tel: 01343 564123
enquiries@abands.uk.com
About the Property
Welcome to 28 Doocot Court, Elgin – a stunning semi-detached house that could be your next dream home! This property boasts a modern feel, being built around 2010, offering a contemporary living experience.
Upon entering, you are greeted by a spacious reception room, perfect for entertaining guests or simply relaxing with your loved ones. With three bedrooms a bathroom, and an ensuite shower room, there is ample space for the whole family to enjoy.
One of the standout features of this property is the parking provision for two vehicles, ensuring convenience for you and your visitors. No more worrying about finding a parking spot after a long day!
Located in the charming town of Elgin, this house offers the perfect blend of tranquillity and convenience. Whether you’re looking to unwind in the peaceful surroundings or explore the nearby amenities, this property caters to all your needs.
Don’t miss out on the opportunity to make this house your home. Contact us today to arrange a viewing and take the first step towards owning this well-presented property in Elgin.
- Semi-detached house
- Lounge
- Kitchen/Dining Room
- Cloakroom/Utility
- 3 Bedrooms (1 ensuite)
- Bathroom
- Gardens
- Driveway
Property Details
Lounge

4.55m x 3.76m (14'11" x 12'4" )
Enter the lounge through the front door and enjoy a large window overlooking the front garden, with a radiator beneath. The lounge features carpeted flooring, a light fitting, and convenient access to the WC and Kitchen Diner. Stairs within the lounge lead to the upper floor.
WC
2.41m x 1.63m (7'11" x 5'4" )
A simple yet functional space featuring a WC and wash hand basin. The area above the wash hand basin is tiled. Plumbing for washing machine. Tiled laminate flooring, radiator and light fitting.
Kitchen Diner

4.53m x 2.58m (14'10" x 8'5" )
The kitchen diner boasts a sink with a drainage section, an oven with hob, and an extractor fan above. It features beech fronted base and wall mounted cabinets, ample counter space, and tile laminate flooring. There's room for a dining table and patio doors that lead to the back garden.
Landing
Carpeted staircase leads to the landing and features a light fitting and a window overlooking the side of the house. It includes a storage cupboard and provides access to the attic hatch, bathroom, and all bedrooms.
Bathroom

2.01m x 1.68m (6'7" x 5'6" )
The bathroom features laminate tile flooring and a bath with a shower overhead, complemented by tiled walls in this area. It includes a WC and a wash hand basin with tiling above. Ceiling light fitting, radiator, an opaque window, and an extractor fan.
Bedroom 2

2.43m x 2.94m (7'11" x 9'7" )
Bedroom 2 features carpeted flooring, a ceiling light fitting, and a window with blinds and curtains.
Master Bedroom

2.34m x 3.65m (7'8" x 11'11" )
The master bedroom is carpeted and features a large window overlooking the front of the house. Built-in wardrobe. Ceiling light fitting, radiator, and access to the en suite.
En Suite

2.44m x 1.35m (8'0" x 4'5")
The en suite is equipped with a shower cubicle featuring folding doors, a wash hand basin with tiled backsplash, WC, and convenient towel racks/shelves. It is complemented by a radiator and spotlights.
Bedroom 3

2.22m x 2.90m (7'3" x 9'6" )
Single bedroom with window fitted with blinds. Light fitting, radiator and fitted carpet.
Front garden
The front garden features a pathway leading to the front door, a driveway with parking for two cars, and a fence surrounding the lawn.
Back Garden

The back garden includes a patio area leading to a spacious grassy area, accessed via steps from the kitchen diner's patio doors. Privacy is ensured by a tall fence surrounding the perimeter of the garden.
Home Report
The Home Report Valuation as at May, 2024 is £180,000, Council Tax Band C and EPI rating is C.
Fixtures and Fittings
The fitted floor coverings, curtains, blinds and light fittings will be included in the sale price. Some white goods may be available by separate negotiation.









