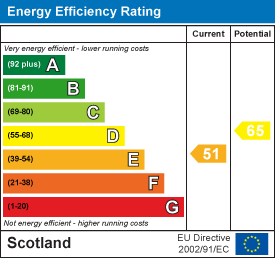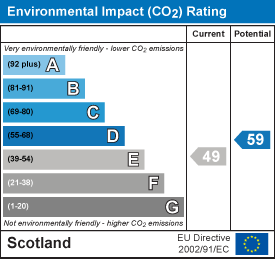Property Features
Moray Street, Hopeman, IV30 5SA
Contact Agent
Elgin24 Batchen Street
Elgin
Moray
IV30 1BH
Tel: 01343 564123
enquiries@abands.uk.com
About the Property
Nestled in the charming village of Hopeman, 19 Moray Street presents an excellent opportunity for those seeking a semi-detached family home. This delightful property, built in 1965, boasts a generous living space of 1,162 square feet, making it ideal for both relaxation and entertaining.
Upon entering, you will find two inviting reception rooms that offer versatility for various uses, whether it be a cosy lounge or a formal dining area. The three well-proportioned bedrooms provide ample space for family members or guests, ensuring comfort and privacy. The bathroom is conveniently located to serve the household’s needs.
The semi-detached nature of the house allows for a sense of community while still providing a degree of privacy. The property is situated in a peaceful neighbourhood, perfect for families or those looking to enjoy a quieter lifestyle.
Hopeman itself is a picturesque coastal village, known for its stunning beaches and friendly atmosphere. Residents can enjoy local amenities, including shops and schools, all within easy reach.
This property is a wonderful blend of space, comfort, and location, making it a fantastic choice for anyone looking to settle in this lovely part of Scotland. Don’t miss the chance to make 19 Moray Street your new home.
- Semi-detached house
- Generous Lounge plus Garden Room
- Breakfasting Kitchen
- Bathroom
- 3 spacious bedrooms
- Located in Hopeman
- Close to local amenities
- Ideal family home
- Viewing recommended
Property Details
Porch
Front door with glazed side panels leads to the Pine panelling to walls and ceiling. Fitted carpet. Cupboard housing electricity meter and fusebox. Glazed door to:-
Hallway

Doors to Lounge, Kitchen and Bathroom. Staircase to upper floor. Fitted carpet, radiator and eyeball spotlight.
Lounge

3.75 x 4.88m (12'3" x 16'0")
Picture window to the front of the property with blinds and curtains. Fyfe stone fireplace which continues at either side to provide shelving. Fitted carpet, radiator, pendant light and two wall lights.
Kitchen/Diner

3.78m x 2.75m (12'4" x 9'0")
Spacious kitchen fitted with a range of wood fronted base and wall mounted units with black worksurfaces fitted over. Washing machine, fridge, oven and hob. Laminate flooring, radiator, eye ball spotlights and panelling to ceiling. Two openings to:-
Garden Room

3.83m x 3.59m (12'6" x 11'9")
Converted from a Conservatory to a Garden Room with new ceiling ( cost of £12,000 with Planning Permission approval) this is a great addition to the house. Spacious versatile room which could be used for a variety of purposes. Windows over looking the rear garden with vertical blinds. Door to garden. Cupboard. Tiled flooring, recessed spotlights and radiator.
Bathroom

1.92m x 1.81m (6'3" x 5'11")
Fully tiled Bathroom with three piece suite comprising bath with electric shower fitted over, pedestal wash hand basin and WC. Opaque window with net curtains. Radiator, vinyl flooring and light fitting. Medicine cabinet and wall mirrors.
Upper Floor
Carpeted staircase leads to the upper landing. Doors to all Bedrooms. Hatch to loft space. Pendant light.
Master Bedroom

3.01m x 4.26m (9'10" x 13'11")
Double bedroom with window to the rear fitted with vertical blinds and curtains. Fitted carpet, radiator and pendant light. Built-in wardrobe with mirrored sliding doors, hanging rail and shelf.
Bedroom 2

3.78m x 2.84m (12'4" x 9'3")
Double bedroom with window to the front with vertical blinds and curtains. Fitted carpet, radiator and pendant light. Built-in wardrobe with mirrored sliding doors, hanging rail and shelf.
Bedroom 3

2.78m x 2.73m (9'1" x 8'11")
Double bedroom with window to the rear with vertical blinds and curtains. Fitted carpet, radiator and pendant light.
Outside
The front garden has an area of lawn with paved path to the front door. Path leads around the side of the property to the rear garden. Stone shed and work shop. Greenhouse. Paved patio and an area of lawn with shrub borders (some of which will be removed).
Fixtures and Fittings
The fitted floor coverings, washing machine, fridge, oven, hob, curtains, blinds and light fittings will be included in the sale price. along with the freezer in the shed. (NB some of the shrubs from the rear garden will be removed).
Home Report
The Home Report Valuation as at July, 2025 is £165,000, Council Tax Band A and EPI rating is E.
















