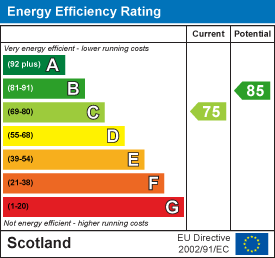Property Features
Marleon Field, Elgin, IV30 4GE
Contact Agent
Elgin24 Batchen Street
Elgin
Moray
IV30 1BH
Tel: 01343 564123
enquiries@abands.uk.com
About the Property
An excellent opportunity has arisen to purchase a substantial detached 4 bedroom home in the very popular Silvercrest development in Elgin.
Accommodation comprises, on the ground floor:- a large lounge, newly fitted kitchen/diner, utility room, separate dining room and guest WC. On the upper floor is a master bedroom with ensuite shower room, 3 further bedrooms and a family bathroom. The property further benefits from an integral garage, sheds, off-street parking and wraparound garden.
Early viewing is recommended to truly appreciate this spacious family home.
- Detached House
- Lounge, Dining Room
- Kitchen
- Master Bedroom with balcony and Ensuite
- 3 further bedrooms
- Bathroom
- Utility
- WC
- Garage
- Gardens
Property Details
Hallway
UPVC door with glazed side panel leads to the Hallway. Doors to Lounge, Dining Room, Guest WC, integral Garage and Kitchen/Diner. Staircase to upper floor. Laminate flooring, radiator, smoke detector, triple light fitting.
Lounge
4.86m x 3.65m (15'11" x 11'11")
Spacious Lounge with french doors to the rear garden and windows at either side. TV wall mount and mounted media unit. Laminate flooring, radiator and recessed spot lights.
Kitchen/Diner
2.74m x 4.77m at widest points (8'11" x 15'7" at w
Newly refurbished Kitchen/Diner which is fitted with a range of light grey base and wall mounted units. Co-ordinating black work surfaces with breakfasting bar at one end for casual dining and the laminate continuing to form a splash back. Integrated fridge freezer, dishwasher, microwave, oven and hob with extractor hood above. Window to the rear with roller blind. Recessed spot lights, black vertical radiator, vinyl flooring and one and a half bowl sink and drainer with mixer tap. Door to:-
Utility Room

2.01m x 1.62m (6'7" x 5'3")
Upvc door to the side of the property. Plumbing for washing machine. Space for tumble dryer. Worcester boiler. Recessed spot lights, extractor, radiator and laminate flooring.
Dining Room
2.88m x 2.55m (9'5" x 8'4")
Bay window to the front of the property. Radiator, fitted carpet and recessed spot lights.
Guest WC
Corner sink and WC. Pendant light, laminate flooring and extractor.
Upper Floor
Hatch to loft space. Triple light fitting, smoke detector, radiator and fitted carpet.
Master Bedroom

5.00m x 3.36m at widest points (16'4" x 11'0" at w
Well-proportioned double bedroom with french doors leading out to the balcony which has space for two chairs. A window at either side of the doors ensure this room has plenty of natural light. Two double built-in wardrobes with mirrored sliding doors, hanging rail and shelves. Cupboard housing hot water tank. Floating wall shelves, tv wall mount, fitted carpet, recessed spotlights and radiator. Door to:_
Ensuite Shower Room
2.64m into shower cubicle x 1.64m (8'7" into showe
Spacious Ensuite with three piece suite comprising double shower cubicle with mains shower, WC with concealed cistern and wash hand basin set in vanity unit. Wall mirror, wall light, recessed spot lights, chrome accessories, radiator and vinyl flooring. Opaque window to the front with roller blind.
Bedroom 2
2.72m x 3.79m at widest points (8'11" x 12'5" at w
Double Bedroom with window to the rear fitted with curtain pole and curtains. Built-in wardrobes with mirrored sliding doors, hanging rail and shelf. Built-in gaming desk. Fitted carpet, triple light fitting, wall shelves and radiator.
Bedroom 3
2.22m x 2.80m (7'3" x 9'2")
Window to the rear with curtain poles and curtains. Quadruple light fitting, fitted carpet and radiator.
Bedroom 4

2.73m x 2.80m (8'11" x 9'2")
Window to the rear with curtain poles and curtains. Triple light fitting, fitted carpet and radiator. Built-in wardrobe with mirrored sliding doors, hanging rail and shelf.
Bathroom

2.12m x 2.75m at widest points. (6'11" x 9'0" at w
Fitted with corner shower cubicle with mains shower, bath, WC with concealed cistern and wash hand basin set in vanity unit. Chrome accessories, wall mirror, light fitting, vinyl flooring, recessed spot lights and extractor. Opaque window to the side.
Integral Garage
2.71m x 5.16m (8'10" x 16'11")
Up and over door, power and light.
Fixtures and Fittings
The fitted floor coverings, curtains, blinds and light fittings will be included in the sale price along with the integrated fridge/freezer, dishwasher, microwave, oven and hob.
Home Report
The Home Report Valuation as at September, 2023 is £280,000, Council Tax Band E and EPI rating is C.
Outside
Good sized garden to the front which is mainly laid in lawn. Paved path leads to the front door and paved driveway leads to the garage.
Gates at either side of the property to the fully enclosed rear garden which has an area of lawn, rotary dryer, flower beds, wendy house and two timber sheds.
























