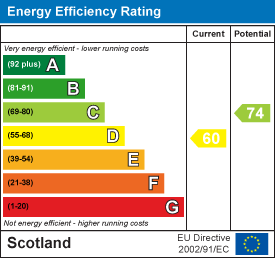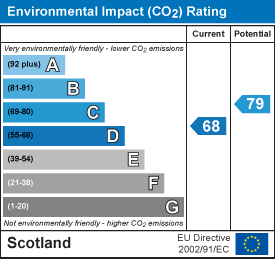Property Features
Spynie Place, Lossiemouth, IV31 6LQ
Contact Agent
Elgin24 Batchen Street
Elgin
Moray
IV30 1BH
Tel: 01343 564123
enquiries@abands.uk.com
About the Property
Nestled in a cul-de-sac on Spynie Place, Lossiemouth, this delightful end-terraced house presents an excellent opportunity for those seeking a comfortable and inviting home. With two well-proportioned bedrooms, this property is ideal for small families, couples, or individuals looking for a peaceful retreat.
There is a spacious reception room that offers a warm and inviting atmosphere, perfect for relaxation or entertaining guests. The property further boasts a kitchen and a shower room, catering to all your daily needs. Outside, there is a large rear garden, which provides a wonderful outdoor space for gardening, play, or simply enjoying the fresh air.
Located in the picturesque town of Lossiemouth, this home benefits from a quiet setting while still being conveniently close to local amenities, the RAF base, schools, and transport links. The surrounding area is known for its stunning coastal views and recreational opportunities, making it an ideal location for those who appreciate the beauty of nature.
In summary, 8 Spynie Place is a charming semi-detached house that combines comfort, space, and a fantastic outdoor area, making it a perfect choice for anyone looking to settle in a lovely community. Do not miss the chance to make this delightful property your new home.
- End-terraced house
- Lounge/Dining Room
- Kitchen
- 2 Bedrooms
- Shower Room
- Large rear garden
- Front garden
- Gas central heating
- Double glazing
Property Details
Hallway

UPVC door with opaque glazed panel leads to the hallway. Doors to Lounge/Dining Room and Kitchen. Staircase to the upper floor. Vinyl flooring, pendant light, smoke detector, radiator. Cupboard housing the electricity meter and fusebox.
Lounge/Dining Room

3.12m x 6.58m (10'2" x 21'7")
Windows to the front and rear, fitted with curtains. Fireplace with electric fire in situ and shelving at either side. Two pendant lights, a radiator, and a fitted carpet. Hatch to kitchen.
Kitchen

3.08m x 3.05m (10'1" x 10'0")
Fitted with a range of beech fronted base and wall-mounted units. Electric cooker. Spaces for a washing machine and a fridge freezer. Built-in storage cupboards. Tiled flooring, smoke detector and light fitting. UPVC door with opaque glazed panel to the side of the property. Window overlooking the rear garden.
Upper Floor
Carpeted staircase to the upper landing. Doors to both bedrooms and shower room. Storage cupboard. Pendant light, smoke detector and hatch to loft space.
Bedroom 1

4.68m x 2.90m (15'4" x 9'6")
Double bedrooms with two windows to the front, fitted with curtains. Two built-in wardrobes. Radiator, pendant light and a fitted carpet.
Bedroom 2

3.12m x 2.92m (10'2" x 9'6")
Double bedroom with a window to the rear. Built-in wardrobe. Radiator, fitted carpet and a light fitting.
Shower Room

2.42m x 1.47m (7'11" x 4'9")
Three-piece white suite comprising a corner shower cubicle, pedestal wash hand basin and a WC. Opaque window to the rear. Laminate flooring, towel rail radiator, ceiling light, and an extractor fan.
Outside

The garden to the front is laid in lawn with a paved path to the front door. There is a large enclosed garden to the rear which is laid in lawn and has mature trees and shrubs. Timber shed.
Fixtures and Fittings
The fitted floor coverings, curtains and light fittings will be included in the sale price along with the cooker.
Home Report
The Home Report Valuation as of November 2025 is £135,000, Council Tax Band is A and EPC rating is D.











